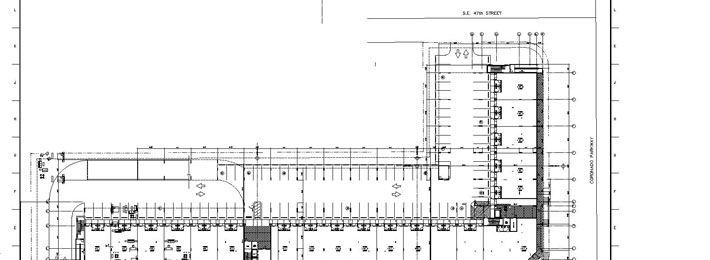|
|||||||||
 |
|
Architectural Drafting (CAD)
ItP has a team of skilled and experienced architects which convert your files or drawings into .dwg files using AutoCAD. We also undertake raster to vector conversions.
ItP can assist your organization in creating Detailed Placement Drawings, Concrete Reinforcement Detailing and Rebar Quantity Estimating. We use state of the art tools and Software generally used are AutoCAD, PlanSwift and ReBar CAD.
Our Services include:
- Architectural layout & floor plan CAD drawings
- Interior designing & planning / CAD drawings
- Architectural Elevations and Sections CAD drawings
- Detailed Architectural working CAD drawings
- HVAC CAD drawings
- Structural CAD drawings
- Electrical CAD drawings
- Sewerage & drainage plans/ CAD drawings
| © 2008 InfotechPeople Inc. All rights reserved. | Website Design & Web Development by Azonic Infotech Pvt. Ltd. |
